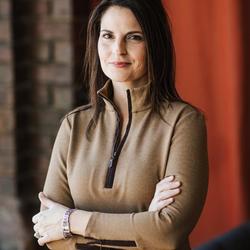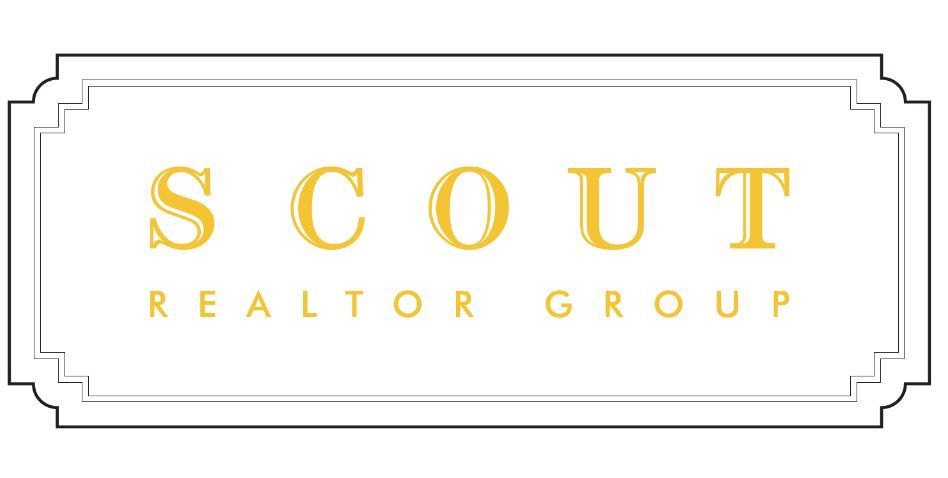


BRAND NEW HOME in The Canyons at Falling Water! A neighborhood loved for its scenic views, rural atmosphere and convenient location - an easy 12 mile commute on Hwy 27 to downtown Chattanooga! No road work on this side of town! This custom design has never been built before and was a collaborative effort between builder and designer. Classic design with farmhouse influences and no shortage of upgrades throughout! 4 Bed, 4.5 Bath with Bonus Room and just under 3,800sf! Besides a 3 Car Garage, this home has spacious closets throughout and huge UNFINISHED walk-out attic for storage or future completion (plus it's already plumbed for a second laundry)! The exterior is 3/4 brick with fiber-cement lap siding on the back. While the covered front porch is welcoming to guests, the new homeowner will greatly appreciate the thoughtfully designed entry from the garage featuring a spacious mudroom with built-in bench. The generous floor plan also provides for a single dining area open to the Great Room and Foyer. The Kitchen island is just under 10 feet long and is ideal for in-kitchen dining. The Great Room is two-story and has windows in the upper gable for wooded views from your sofa! A two-story fireplace is wrapped in shiplap. The Kitchen is the focal point of this home with over-sized work island, extensive cabinetry, windows for natural light, custom hood and 48 inch freestanding professional gas range with double ovens! Tiled backsplash, stainless Bosch dishwasher, Sharp microwave drawer, soft-close doors and drawers, granite countertops and separate walk-in pantry...and there's more! A Butler's pantry off the side of the Kitchen is perfect for coffee service or work station! The Laundry and Half Bath are located on the Main Level as is the Master Bedroom Suite. Over-sized with amazing natural light, this room feels cozy and inviting. The Master Bath is sheer luxury with a wide double-sink vanity, free-standing tub, water closet and spacious shower with seat, glass enclosure and multiple shower heads. A custom closet features wood shelving and chrome hanging rods. Upstairs are 3 Bedrooms and 2 have Ensuite Baths. All Bedrooms have spacious closets, trey ceilings and crown molding. The Bonus Room measures 509 square feet and has an unfinished area for walk-out storage. The features of this home are too long to note all, but a few include ten foot ceilings on main level, low-e aluminum clad windows, irrigation system, generous moldings, trim, five inch pre-finished hardwood flooring, custom lighting including numerous wall sconces, upgraded granite throughout, full view windows and patio doors on back of home, covered back porch, sodded yard with custom landscaping, tankless gas water heater, Delta plumbing fixtures, Dakota cabinetry, American Standard toilets, Frigidaire HVAC and more. Completion of this home scheduled for September!


